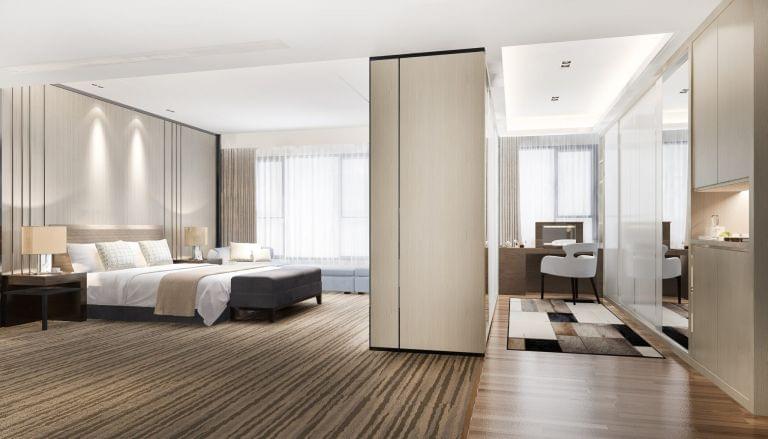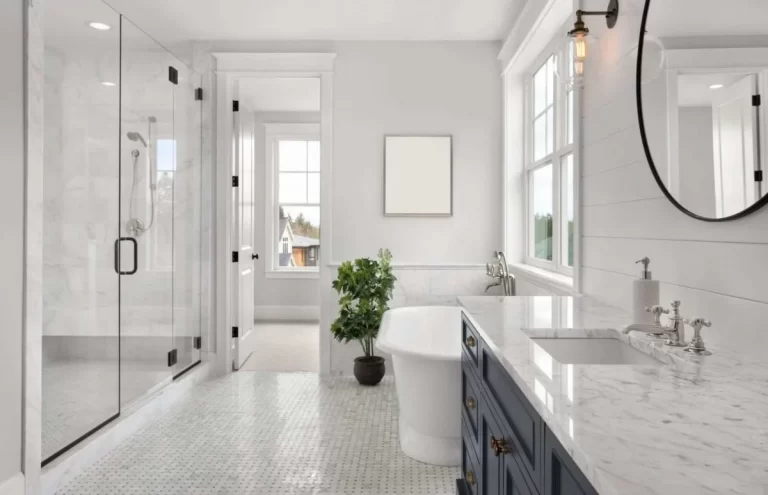When planning a kitchen renovation in San Diego, it’s important to choose the right kitchen layout for your cooking space. The layout you select should match your cooking habits, fit your home’s size, and make the best use of available space. Whether your home is big or small, there’s a kitchen layout that’s perfect for you.
Here are five of the best kitchen layouts for every home size.
1. The One-Wall Kitchen:

Best for small homes and apartments
The one-wall kitchen is a popular choice for small spaces. All the kitchen appliances, cabinets, and counters are placed along a single wall in this layout. This compact and efficient layout suits studio apartments or tiny homes with limited space. Even with limited room, a one-wall kitchen can be stylish and functional if you choose the right cabinets and appliances.
Pros:
- Maximizes limited space
- Easy to access everything you need
- Ideal for open floor plans
Cons:
- Limited counter and storage space
- Less flexibility for multiple cooks
2. The Galley Kitchen:

Best for medium-sized homes
The galley kitchen features two parallel walls with a walkway in between. This design is standard in medium-sized homes and is loved by many chefs for its efficiency. With everything close at hand, it’s easy to move between the sink, stove, and refrigerator. This layout works well in narrow spaces and can be quickly closed off with doors if needed.
Pros:
- Highly efficient for cooking
- Good use of space in narrow rooms
- It can be easily adapted for more storage
Cons:
- It can feel cramped with multiple cooks
- Limited space for dining
3. The L-Shaped Kitchen:

Best for small to medium-sized homes
The L-shaped kitchen is a very versatile layout that works well in both small and medium-sized homes. It consists of two perpendicular walls forming an L shape, providing plenty of counter space and storage. This layout is excellent for homes with an open floor plan, as it allows easy interaction with guests while cooking.
Pros:
- Open and flexible design
- Plenty of counter space
- Easy to add a dining area or island
Cons:
- Not ideal for vast spaces
- Corner cabinets can be hard to access
4. The U-Shaped Kitchen:

Best for large homes
This layout is perfect for large homes that have plenty of space. This layout has counters and cabinets on three sides, forming a U shape. It offers a lot of space and storage, making it a dream for those who love to cook and entertain.
Pros:
- Lots of counter and storage space
- Great for large kitchens
- Ideal for multiple cooks
Cons:
- Requires a lot of space
- It can feel enclosed if not designed well
5. The Island Kitchen:

Best for medium to large homes
An island kitchen is a popular modern layout that works best in medium—to large homes. It can typically have an L-shaped or U-shaped kitchen with an additional island in the center. The island can be used for extra counter space, a dining area, or even a spot for a sink or cooktop. This layout is perfect for open floor plans and entertaining guests.
Pros:
- Adds extra counter and storage space
- Great for socializing while cooking
- Versatile and customizable
Cons:
- Requires ample space
- It can be expensive to install
Conclusion: The Right Kitchen Layout
Choosing the right kitchen layout is essential for any kitchen remodel. Whether you have a small apartment or a spacious home, there’s a layout that will fit your needs. The key is to think about how you use your kitchen and choose a design that pleasures cooking and entertaining. Remember, a well-planned kitchen layout looks good and makes daily tasks easier and more enjoyable.





